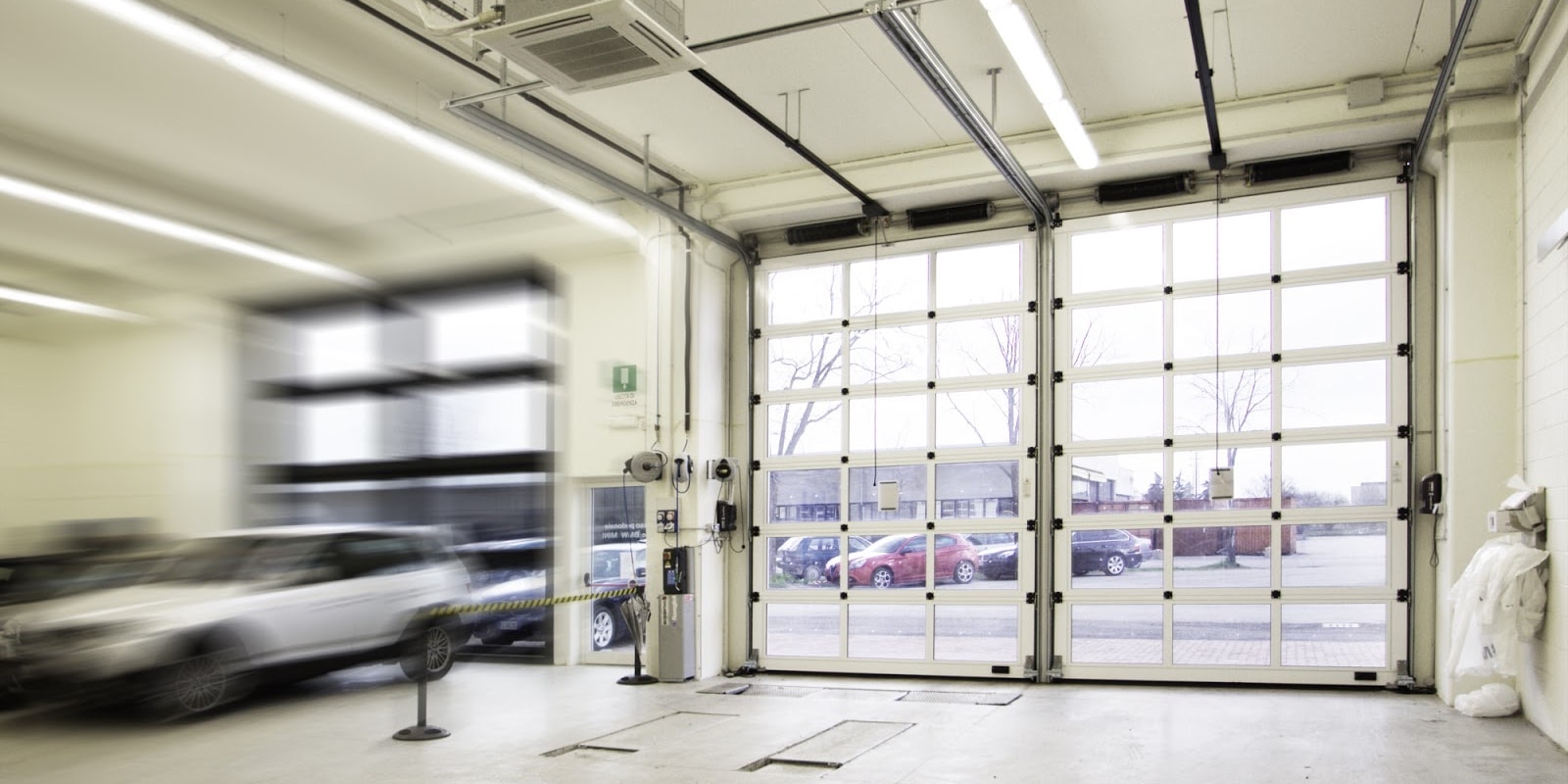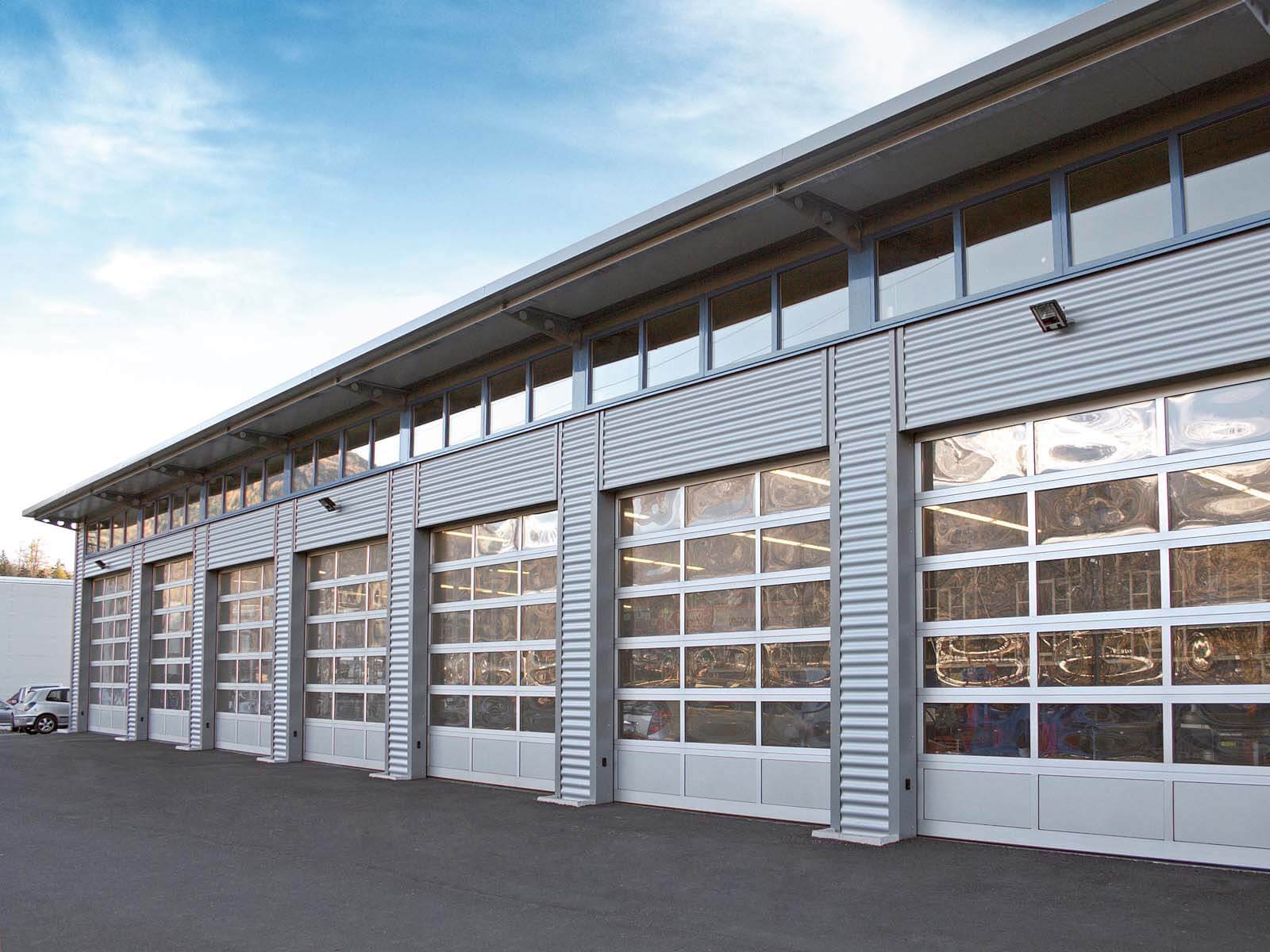THE AESTHETICS (GREEN) OF NEW PRODUCTION AREAS
The industrial revolution focuses on sustainability, design and customization. A redeveloped area, where the company headquarters becomes not only a functional workplace, but also an architectural space through which to communicate values, innovation and uniqueness
That industrial districts are rediscovering a new lexicon to dialogue with the environment and the landscape that welcomes them is now undoubted. Goals such as sustainability, reintroduction of green areas and spaces increasingly livable and comfortable for those who work there drive this change towards a real redevelopment of those city areas that were once perceived as gray and inhospitable.
But to stimulate an increasingly complex and refined architecture is also the awareness that the company headquarters can represent a central element to communicate the identity of a brand, its values, its approach to the territory, its products and industry innovation.
With constant attention to functionality, the design dedicated to the industry is now expressed with solutions far from being standardized, favoring custom projects that enhance a contemporary aesthetic and never an end in itself.
A prerogative no longer reserved only for the offices of large international headquarters, but an attention to design that also expands and especially to the production areas, be they of large or small companies united by an evolved vision of the workplace.
Respect for the landscape and enhancement of natural elements
Essential volumes designed to accommodate the forms of the landscape are today one of the main trends in the field of industrial architecture. In fact, the hierarchies change: the building is designed to integrate with respect in the territory, safeguarding its peculiarities as much as possible. Here, then, green areas are maintained, floors are lowered to avoid too impactful effects and design and functional solutions interact with natural elements: first of all, light.
![]()
To characterize the roofs of the new industrial buildings are in fact solar panels, become a must to reduce the environmental impact of the company and feed its production with clean and self-generated energy. But not only that, light also becomes the protagonist of interior spaces, thanks to the introduction of large windows that during the day allow to illuminate the offices and – where possible – the environments dedicated to production with a benefit not only in terms of energy consumption, but also of workers‘ well-being.
🔗 SUSTAINABILITY, WELLBEING AND INNOVATION: BREDA HEADQUARTERSInaugurated in 2001, the new Breda headquarters in Sequals (Pordenone) is located in a natural landscape that is characterized by the presence of the morainic hills, enclosed between the streams Cosa and Meduna. A settlement of 60 thousand square meters, of which 16 thousand covered, which houses the offices, a modern showroom and production departments, all designed to be sustainable and offer well-being to employees.
|
A solution, that of exploiting windows and natural light, which also enhances the aesthetics of the building that is perceived as more airy and light, with a minimal and contemporary elegance.
And being inspired by nature is also a winner in terms of colors: those materials, also characterized by original and refined finishes, are now increasingly popular. A way to make the building more and more assimilated to the surrounding landscape and comfortable from an aesthetic point of view.
🔗 ALU LINE: TRANSPARENT DOOR, FRAMEThe Luxor glass sectional door by Breda is designed to allow natural light to filter inside the workspaces, offering better brightness, reduced consumption and greater comfort. The model is made with an aluminum structure and transparent windows in acrylic material, which make the door particularly light but, at the same time, also very resistant and able to isolate the interior environment, protecting it from drafts and infiltrations; ideal for versatile use.
|
Customized elements, to express the company
Aesthetics respectful of the environment, but also of the personality of the company, thanks to totally customized solutions that enhance the uniqueness in each element.
The dynamics of the building, the choice of design elements, furniture, materials and colors can in fact help to strengthen the identity of the company, but also to increase the sense of belonging of its employees, helping them to feel more involved and participate in spaces specially designed to facilitate workflows or working methods and to improve their well-being.
Just think of the introduction of coworking spaces and flexible workstations in the offices, or even soundproof relaxation areas within the production areas or spaces that take advantage of the exterior to enjoy moments of pause.
In these environments – but not only -, well-conceived and positioned details are able to make the brand and its image even more memorable, making the office an authentic and important communication tool for customers and employees.
🔗 CUSTOM BRANDS AND GRAPHICS WITH BREDA LASER CUTTINGThe glass sections and portholes of Breda sectional and industrial doors now enjoy additional customization, thanks to laser technology. With a clean cut and millimeter precision, it is possible to create, in twelve different shades of gray, any writing, graphics or logo in the desired format. The result is always impeccable, with defined details and no risk of breakage or cracks on the transparent infill. A simple and refined solution to customize your company closures.
|













